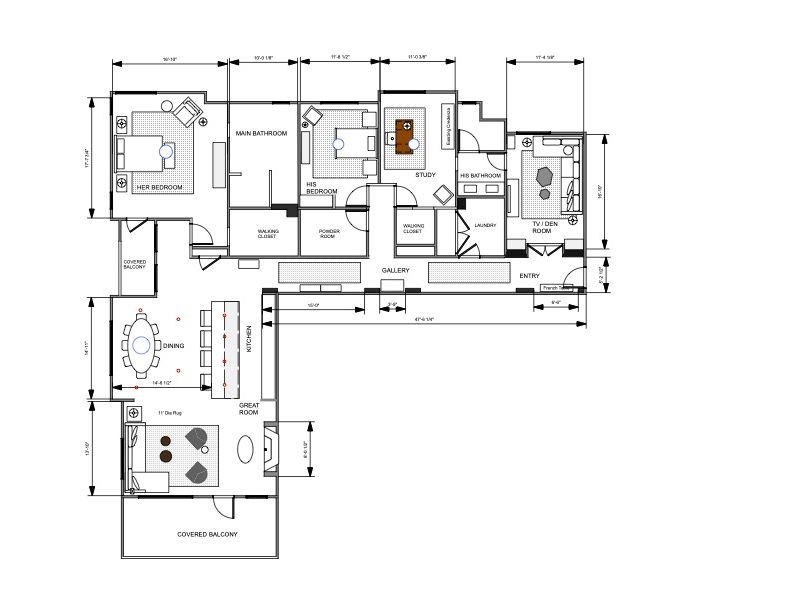
WILKINSON BROCHIER
INTERIOR DESIGN
PROJECTS IN THE WORKS
To share a little of what lies behind our designs, here are some projects at various stages of completion showing schematic design, material selections, color palettes and plans.
COSTA DEL SOL, SPAIN




VILLA - SARDINIA, ITALY
Inspired by nature's surrounding beauty, this vacation retreat pulls the textures and colors from outside in. Wood, stone, woven jute, and vintage rattan pieces lay the foundation for color touches drawn from the surrounding nature. Some early iPhone photos show the first phase of design.

HOME OFFICE


APARTMENT UPDATE


GREAT ROOM
_edited.jpg)

MAIN BEDROOM
.jpg)
.jpg)
.jpg)
.jpg)
HIS STUDY
.jpg)

WRITER GARDEN STUDIO
Working from home with a young family can be nightmarish for the parent caregiver. The Solution: creating a separate private space in the garden for a busy writer and Mom. Wilkinson Brochier Interior Design managed the design, construction and installation of the project including a landscape designer to create a delightful new garden for this rundown back yard.












